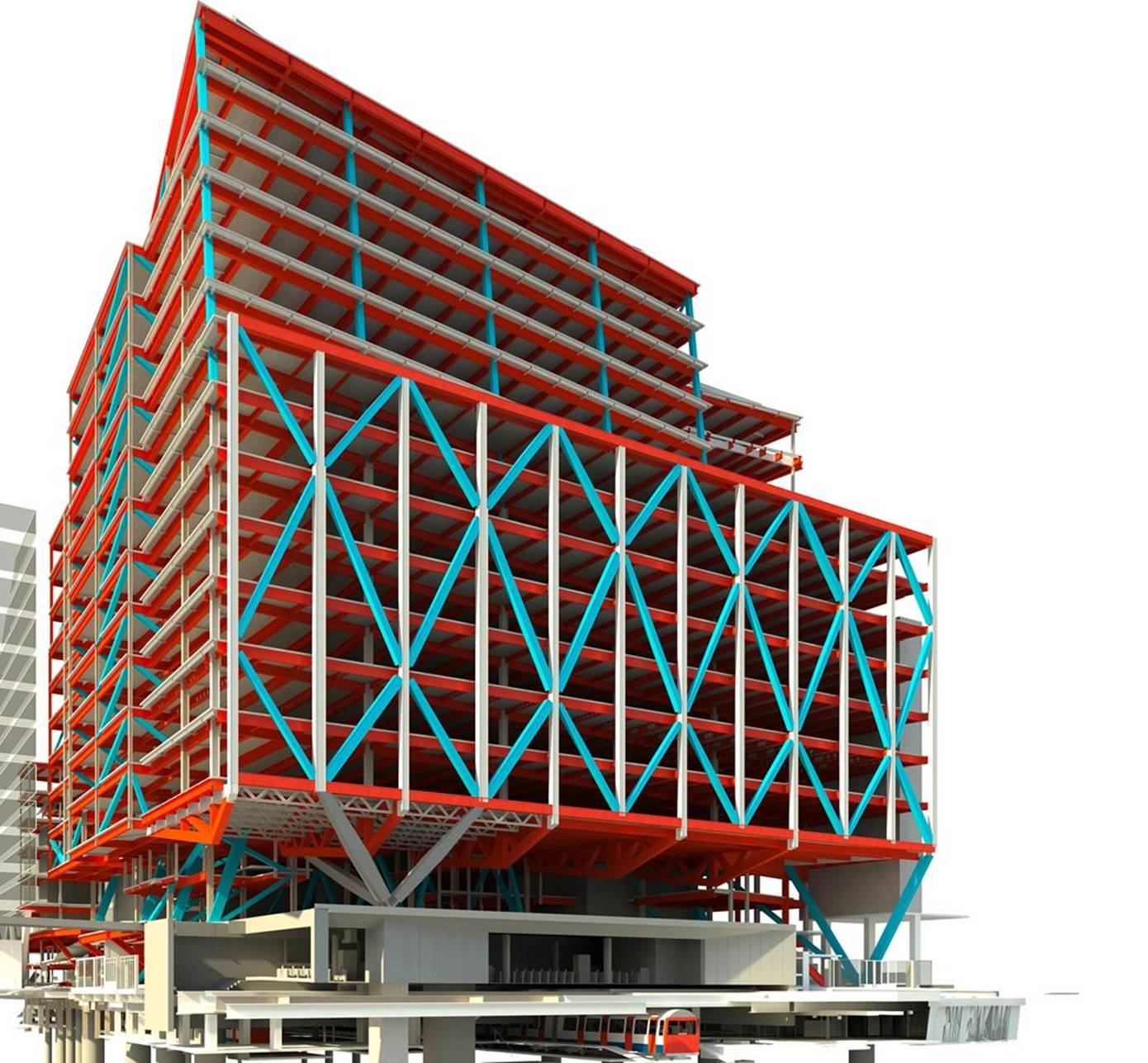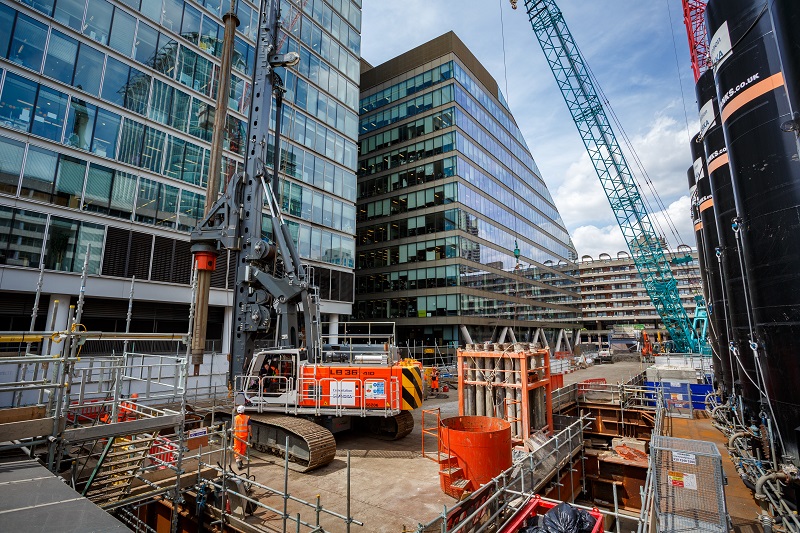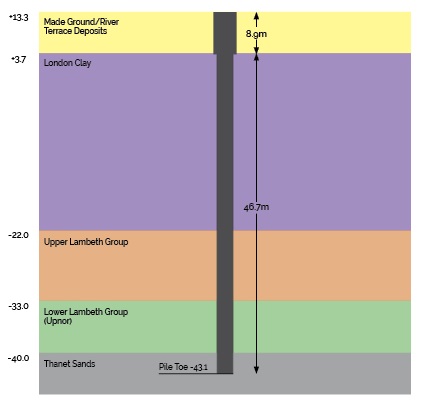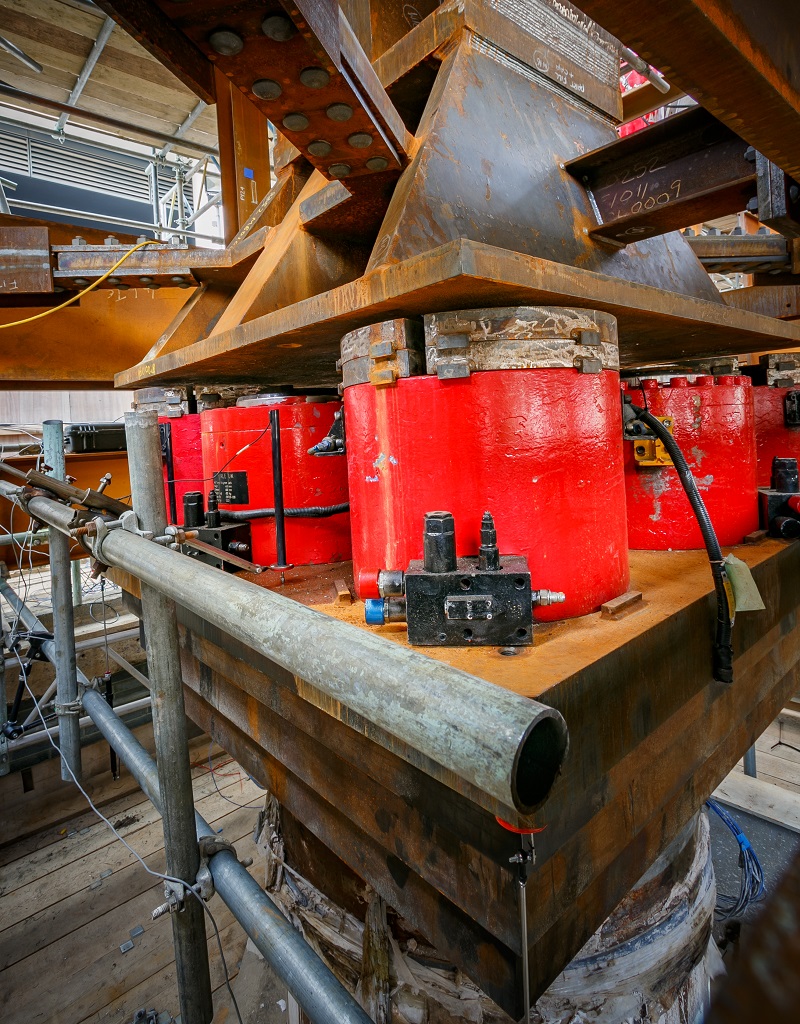Moorfields building sets UK pile-loading record

|
Contents |
Outline
The construction of LandSec’s 21 Moorfields development has set the record for the most heavily loaded pile test of its type in the UK.
Structural engineer the Robert Bird Group was commissioned by LandSec to develop the structural and geotechnical engineering design of 21 Moorfields in London’s Moorgate area.
A complex steel frame

|
| Test pile operations taking place on site |
The proposed 16-storey (60,000 sqm) future London HQ for Deutsche Bank will clear span up to 55m over Moorgate underground station, which includes the Circle and Metropolitan Line, City Thameslink sidings and the new western ticket hall to Liverpool Street Elizabeth Line station, to avoid disruption to the stations during construction.
The complex steel frame uses a combination of long-span arches and transfer trusses to provide a coordinated temporary and permanent works solution to building over a live station.

|
| Piling through the site's geology |
The key to unlocking the development lay in the foundation solution: the entire building is supported on only 15 new mega-piles of 1.8m–2.4m diameter that extend down to the Thanet Sand, more than 50m below the station.
The unfactored load carried by individual piles will be greater than 55MN, more than any other single pile in the UK, and equivalent to the typical load seen in columns of a 30-40-storey tower. To justify such an advanced foundation design, a pile test was crucial to confirm its performance under such large loads.
The roof of Moorgate station had insufficient capacity to support the major plant loads required to install the piles - a 140-tonne piling rig, 140-tonne crawler crane and ten wet 90-tonne bentonite tanks.
Collaboration
Robert Bird Group’s (RBG) construction engineering team developed the temporary works strategy to enable piling operations to be undertaken above the station roof using a steel grillage to transfer the plant loads to the existing station columns and their foundations. The grillage was designed for easy assembly and removal, and to optimise the programme and minimise environmental impacts on the surrounding neighbourhood.
RBG, Cementation Skanska, Mace and Geotechnical Consulting Group worked closely together throughout the development of the pile design and construction methodologies. This included the design of the pile test which used a bespoke 200 tonne, 6m-tall steel reaction frame to load a 1.2m diameter, 55m-long sacrificial pile to up to 50.5MN. The test pile included full-length instrumentation that allowed the team to determine how the load is shed along its shaft at various depths and at its base.
Testing

|
| The pile test truss |
The reaction frame was jacked against four of the permanent piles that were also fully instrumented. The jacks were individually controlled by ALE, the jacking specialist, throughout the 72-hour test with RBG on site to monitor the response of the reaction frame.
The test was completed with the pile head having settled by only 73mm under the maximum load, a load 25% greater than the failure load predicted using the conventional theory of deep piles in London. It also outperformed the settlements which were predicted to be more than 300mm. This result not only validated the pile design for the project but will also provide the industry with highly valuable information on the behaviour of very highly-loaded deep piles in Central London.
21 Moorfields is due to be completed in 2021 and will be the London HQ of Deutsche Bank.
Related articles on Designing Buildings Wiki
- Bearing capacity.
- Bored piles.
- Driven piles.
- End-bearing piles.
- Geophysical survey.
- Ground conditions.
- How deep should foundations be?
- Insitu testing of soils.
- Pile foundations.
- Pile integrity test.
- Piling equipment.
- Soil survey.
- Structural engineer.
- Tension piles.
- Testing construction materials.
External sources
Featured articles and news
One of the most impressive Victorian architects. Book review.
RTPI leader to become new CIOB Chief Executive Officer
Dr Victoria Hills MRTPI, FICE to take over after Caroline Gumble’s departure.
Social and affordable housing, a long term plan for delivery
The “Delivering a Decade of Renewal for Social and Affordable Housing” strategy sets out future path.
A change to adoptive architecture
Effects of global weather warming on architectural detailing, material choice and human interaction.
The proposed publicly owned and backed subsidiary of Homes England, to facilitate new homes.
How big is the problem and what can we do to mitigate the effects?
Overheating guidance and tools for building designers
A number of cool guides to help with the heat.
The UK's Modern Industrial Strategy: A 10 year plan
Previous consultation criticism, current key elements and general support with some persisting reservations.
Building Safety Regulator reforms
New roles, new staff and a new fast track service pave the way for a single construction regulator.
Architectural Technologist CPDs and Communications
CIAT CPD… and how you can do it!
Cooling centres and cool spaces
Managing extreme heat in cities by directing the public to places for heat stress relief and water sources.
Winter gardens: A brief history and warm variations
Extending the season with glass in different forms and terms.
Restoring Great Yarmouth's Winter Gardens
Transforming one of the least sustainable constructions imaginable.
Construction Skills Mission Board launch sector drive
Newly formed government and industry collaboration set strategy for recruiting an additional 100,000 construction workers a year.
New Architects Code comes into effect in September 2025
ARB Architects Code of Conduct and Practice available with ongoing consultation regarding guidance.
Welsh Skills Body (Medr) launches ambitious plan
The new skills body brings together funding and regulation of tertiary education and research for the devolved nation.
Paul Gandy FCIOB announced as next CIOB President
Former Tilbury Douglas CEO takes helm.






















